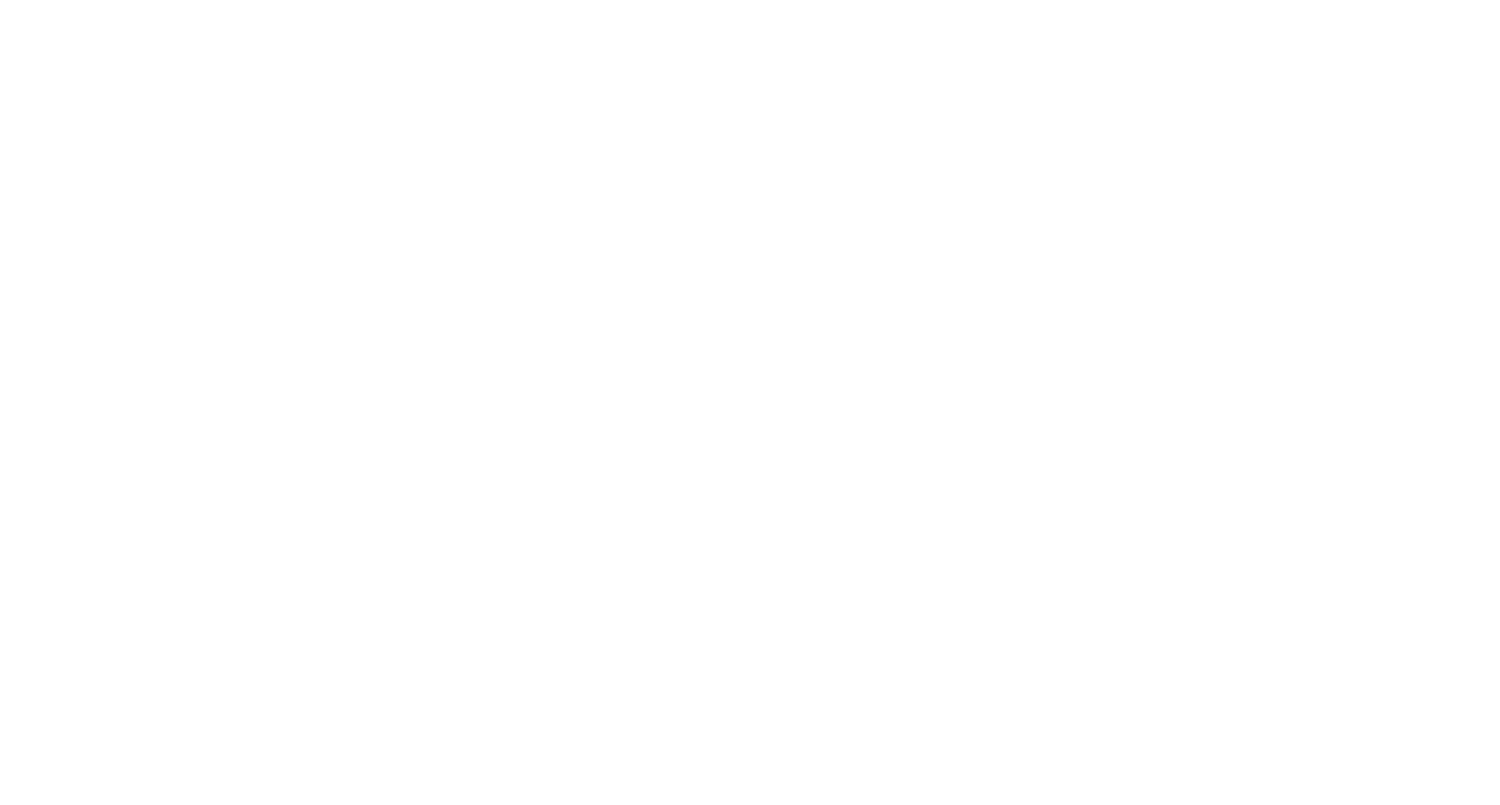Renovating a 24/7 Laboratory Without Missing a Beat
Akron Children’s Hospital Central Core Lab Renovation
AVID Architects partnered with Akron Children’s Hospital to redesign and phase a complete renovation of the Central Core Lab—ensuring uninterrupted operations for a critical 24/7 facility.
Quick Facts
Client: Akron Children’s Hospital
Location: Akron, Ohio
Size: #### SF
Services: Architectural Design, Construction Documents, Phasing & Scheduling, FF&E Coordination
Completion: [Insert Year]
Market Sector: Healthcare – Laboratory
Key Insights
Renovated a critical 24/7 lab with zero downtime
Six-phase construction plan minimized disruption and risk
User-centered design reduced changes during construction
Flexible infrastructure supports future technology adoption
The Opportunity
Akron Children’s Hospital needed to renovate its Central Core Laboratory while maintaining continuous operations for blood bank, hematology, chemistry, processing, urine/micro/gases, POCT, and support spaces. With six disciplines relying on the lab every hour of every day, downtime was not an option.
The challenge was twofold: creating an improved environment for diverse user groups without expanding the lab’s footprint, and executing the renovation through a highly detailed, six-phase construction process.
AVID’s prior success with histology lab projects and our strong rapport with the leadership and end users positioned us as a partner who understood both the science and the people behind the work.
The Solution
AVID began with an intensive inventory of existing benches and equipment, followed by collaborative design sessions using paper-doll cutouts and large-format layouts. To test functionality, the construction manager built a full cardboard mock-up of the lab, allowing staff to run timed trials of workflows.
This process not only optimized efficiency and ergonomics but also gave end users confidence in the plan, reducing changes during construction. Flexibility for future technology integration was embedded into the design.
Our services included architectural design, construction documentation, phasing plans, FF&E coordination, and integration with lab casework and equipment vendors.
The Results
Uninterrupted Operations: The lab remained fully functional through all six phases, with critical MEPT systems carefully managed.
Improved Workflows: Staff input shaped a space that supports efficiency, flexibility, and comfort.
Long-Term Value: The lab is adaptable to new testing technologies, ensuring the hospital stays at the forefront of patient care.
Enduring Partnership: This project reinforced AVID’s relationship with Akron Children’s Hospital, leading to additional laboratory projects across the main campus.
Behind the Build
The cardboard mock-up wasn’t just a planning exercise—it became a powerful trust-building tool. By giving end users the chance to “test drive” the lab before construction, the team uncovered adjustments that improved functionality and avoided costly mid-project revisions.














